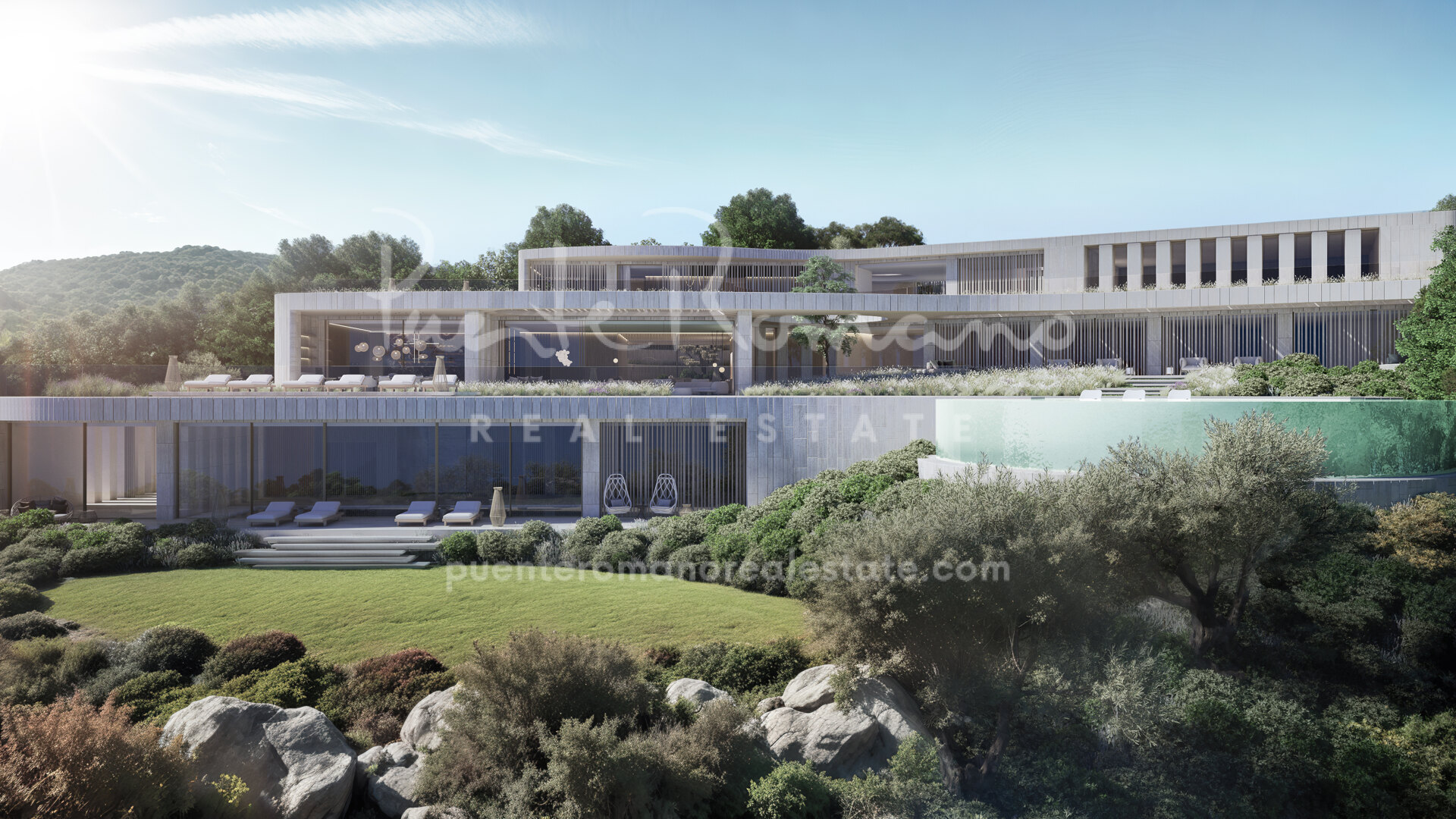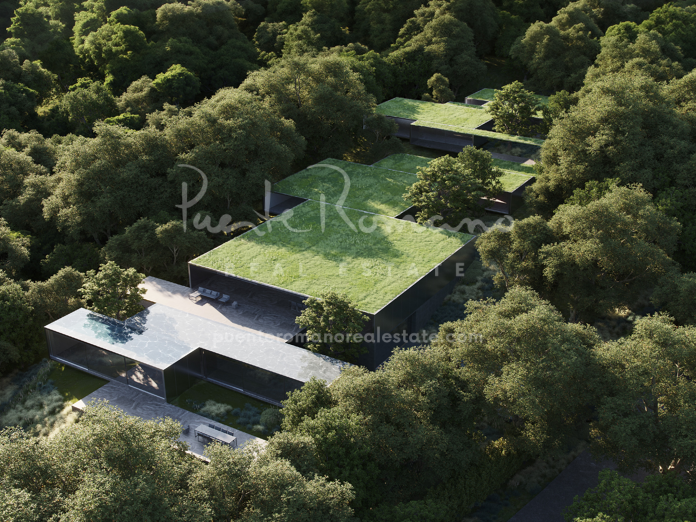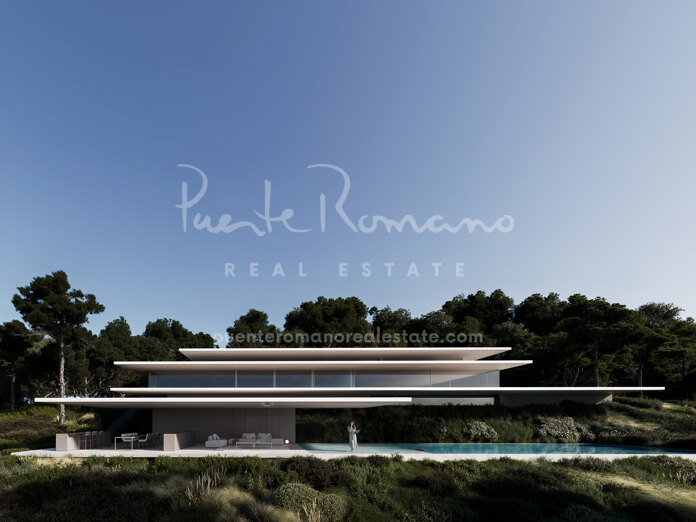Located in the heart of Sotogrande and within The 15th at La Gran Reserva, one of the most exclusive and private residential communities in Europe, this villa has been designed as a masterpiece in perfect harmony with its natural surroundings, seamlessly integrated into the landscape, offering its residents an unparalleled sense of serenity, privacy, and security.
This project is a unique residence true to the principles of bioarchitecture, where Manuel Ruiz conceives the forms of his works as a return to origins, an encounter with nature where serenity and inner peace become a timeless refuge for the soul.
The layout of the house does not follow a rigid axis but adapts fluidly to the terrain. The building rotates in search of the best views and optimal solar orientation. This rotation creates a fluid and organic gesture that makes the curve the central element of the project. The curve is not decorative: it is a natural consequence of the adaptation process to the site. From there, the entire visual language is built around the circular form: the pool, the atrium, the courtyards. The project takes advantage of the sun’s movement to create unique moments throughout the day. A west-facing courtyard captures the golden afternoon light, which is reflected in a sheet of water designed to multiply that sense of warmth and beauty.
Passive houses use non-polluting energy methods by combining aerothermal and photovoltaic technologies—two of the cleanest and most efficient techniques for generating electricity and heating/cooling a home. Not only do we contribute to the environment, but we also reduce the energy costs of our project. The goal is to achieve total efficiency and energy self-sufficiency for the house for most of the year. A heat recovery ventilation system is also incorporated into the project, providing the optimal solution for energy efficiency and excellent air quality throughout the year.
On a south-facing plot of 4,786 m², the property boasts a total built area of 3.167 m² across three levels of contemporary elegance. It features five luxury suites, a master bedroom of over 200 m² with a private office and a staff apartment, various wellness spaces with spa, gym, wine cellar, TV room, and indoor heated pool, as well as a covered garage for four vehicles.
A unique opportunity to acquire an exceptional home within a gated complex with private security and panoramic views over the Mediterranean Sea, the golf course, and the mountains.
































