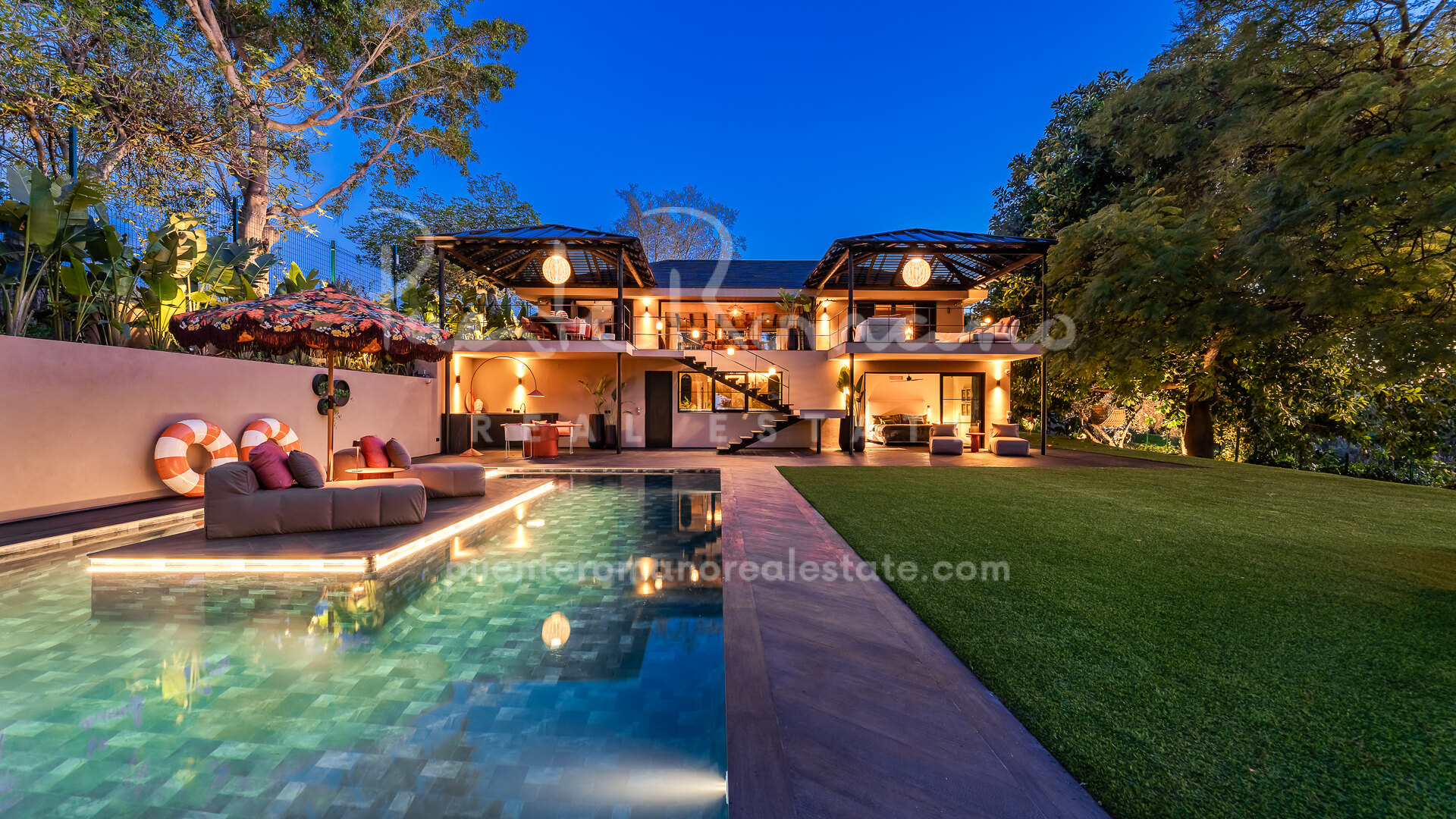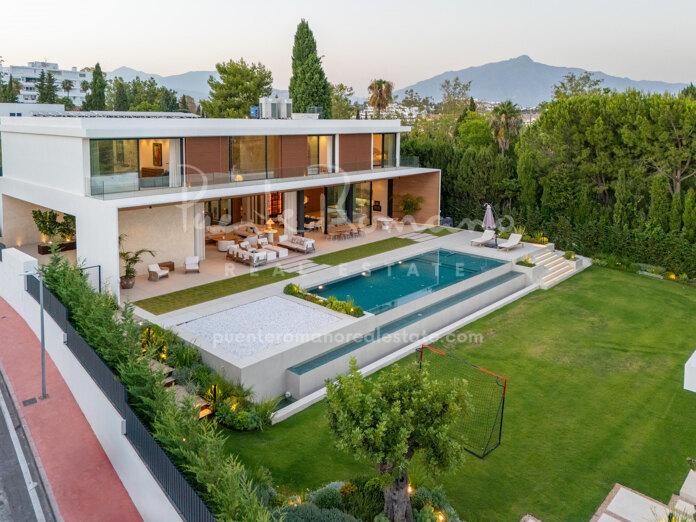Nestled in one of the most sought-after locations in Guadalmina Alta, this exceptional villa enjoys a privileged position on the frontline of the golf course, at the end of a peaceful cul-de-sac. The setting ensures total privacy and tranquillity, while still being within walking distance to the Guadalmina commercial centre, where you can find a wide range of restaurants, cafés, boutique shops, and supermarkets. This rare combination of seclusion and convenience makes the property ideal for both permanent living and holiday use.
Upon arrival, a wide automatic gate opens to reveal a beautiful entrance with a decorative pond and stepping stones, leading to a spacious driveway with covered parking for at least two cars. The contemporary architecture of the villa is enhanced by natural materials and clean lines, creating an inviting and elegant atmosphere.
The entrance hallway features built-in wardrobes and leads to a large open-plan living and dining area. This space is flooded with natural light thanks to the large windows that open directly onto the expansive terrace. The living room is equipped with an automatic pellet fireplace, providing both warmth and ambiance. The terrace includes two stylish wooden pergolas that create distinct lounging and dining zones—perfect for relaxing or entertaining guests while enjoying the stunning golf views.
A separate TV room offers a cosy retreat and can be closed off for privacy. The modern kitchen is spacious and beautifully designed, with a central island, breakfast bar, and high-quality furnishings. A separate wet kitchen, fully equipped with Siemens appliances, provides additional convenience for food preparation and storage. On this main level, there is also a comfortable guest bedroom with a bathroom located just across the hallway.
Descending to the garden level, you will find three additional bedrooms, each with en-suite bathrooms and access to private terraces. The master suite stands out with its generous proportions, featuring a large dressing room and a luxurious bathroom with double showerheads and a separate toilet. Every detail has been carefully thought out to combine comfort with contemporary style.
The lower level also houses a multipurpose room, ideal as a gym or studio, featuring glass windows with garden views, as well as a fully equipped laundry room. Outside, the property boasts a large, beautifully maintained garden with premium artificial grass for low maintenance and water efficiency. The highlight is the magnificent swimming pool, complete with a lounging island and a fully equipped outdoor kitchen featuring a refrigerator and teppanyaki grill—perfect for al fresco dining and entertaining. An additional guest toilet is conveniently located nearby.
There is even potential to extend the property with a guest house, pool house, or sauna, as water, drainage, and electricity connections have already been pre-installed in the rear garden.
Additional features include ceramic flooring throughout the interior and exterior, underfloor heating in all rooms, centralised air conditioning with Airzone control per area, and advanced security systems with exterior motion sensors, window and door detectors, and an HD camera network. The smart home system, easily managed via mobile apps, controls lighting, alarm, fireplace, and climate systems. Energy efficiency is enhanced by eight solar panels connected to the main grid and provisions for three-phase electric car charging.
Sold fully furnished and ready to move in, this villa represents the perfect blend of luxury, technology, and natural beauty—an ideal home for those seeking elegance, comfort, and an exceptional lifestyle on the Costa del Sol.































