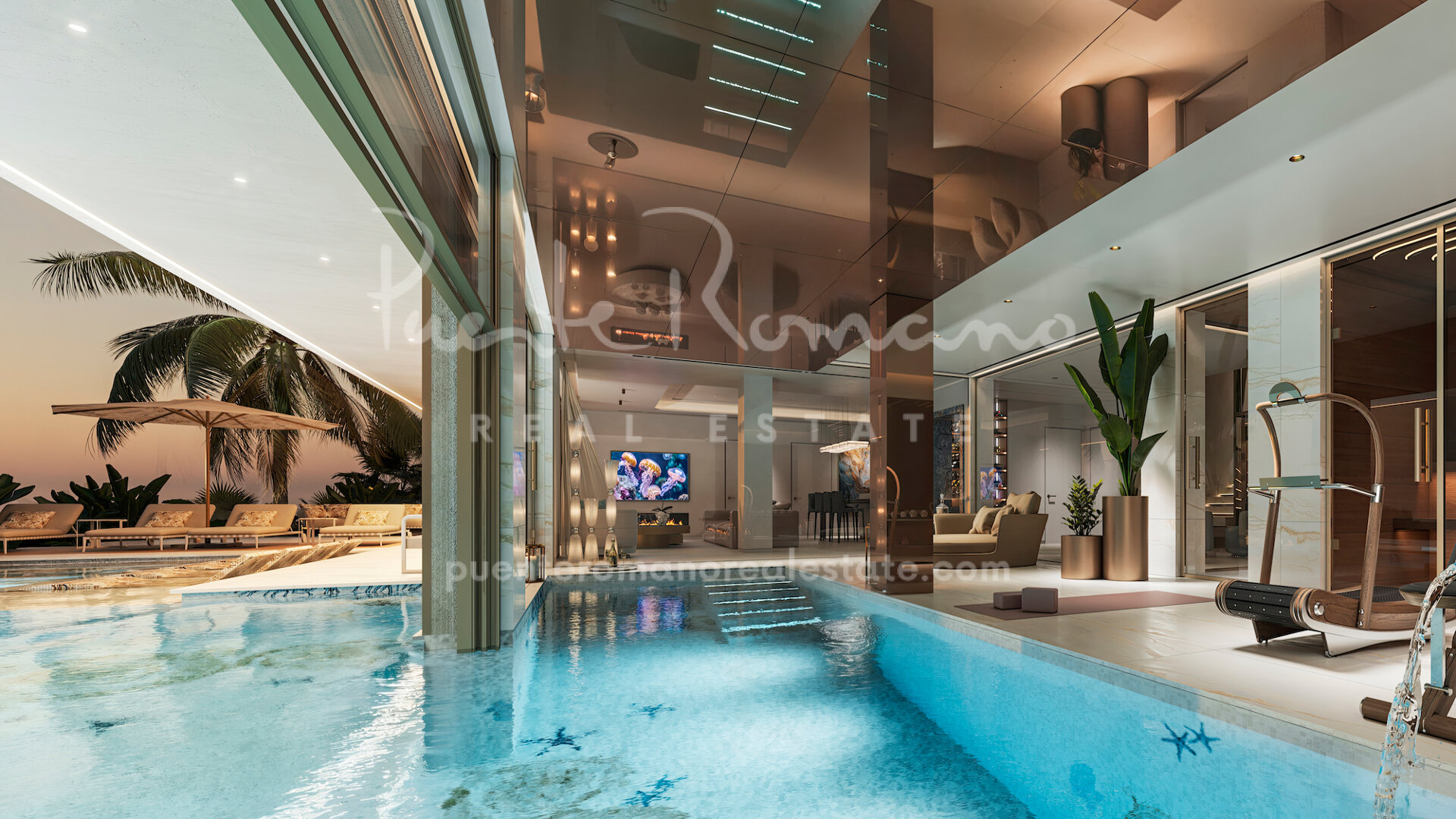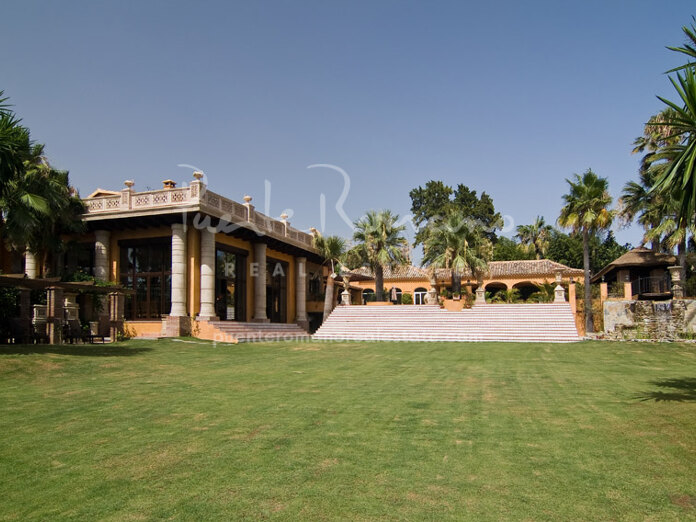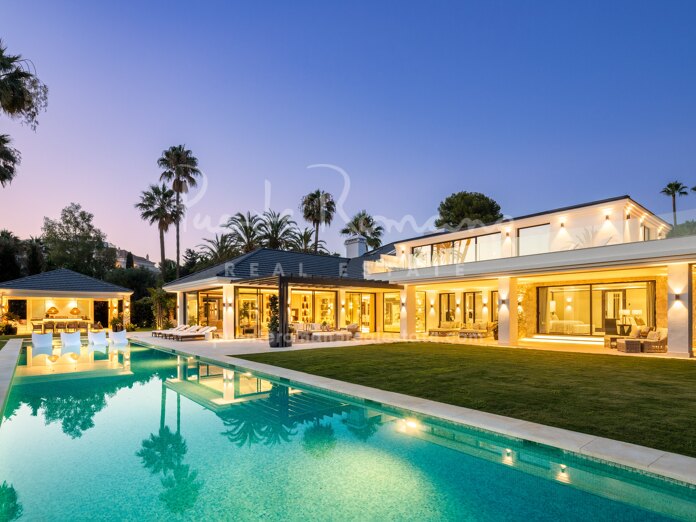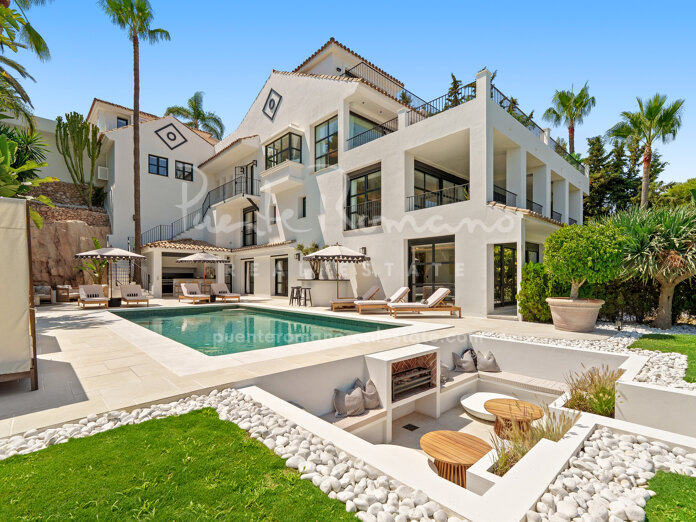An ultra-luxury villa that redefines high-end living through the unmistakable artistry of the House of Versace. Nestled in the heart of Nueva Andalucía, this is a rare opportunity to own a true work of design—where every element is infused with Versace’s legendary aesthetic, craftsmanship, and cultural sophistication.
This is a one-of-a-kind masterpiece, meticulously crafted to reflect the bold glamour and refined elegance for which Versace is world-renowned. From the moment you step inside, you are enveloped in a world of Italian luxury: intricate mosaic flooring, hand-selected marble, and exclusive Versace Home furnishings set the tone for interiors that are nothing short of iconic.
Signature motifs such as the Medusa emblem and Barocco print feature prominently throughout—etched into glass, woven into custom fabrics, and embedded in decorative accents. These details aren’t just embellishments; they are storytelling elements, transforming every room into a canvas of curated opulence. To elevate the experience even further, Versace Home has designed a unique pattern, seamlessly integrated into textiles, mosaics, and ceramics by Rosenthal.
Set on expansive private plot of approximately 2,000m², the villa offers complete privacy and is surrounded by exquisitely landscaped Mediterranean gardens. These outdoor spaces have been thoughtfully designed to harmonize with Marbella’s natural beauty—inviting residents to relax, entertain, and enjoy the tranquillity.
Inside, traditional craftsmanship meets contemporary convenience. A state-of-the-art home automation system offer seamless control over lighting, climate, entertainment, and security, allowing you to tailor your environment to your lifestyle with ease. Whether hosting guests in grand entertaining spaces or enjoying a quiet evening in your spa-like master suite, every detail has been designed with effortless luxury in mind.
Security and discretion are paramount. Set in a fully gated community equipped with cutting-edge surveillance and 24/7 security, offering residents complete peace of mind. Complementing this sense of sanctuary are world-class concierge services, ready to assist with anything from arranging private dining experiences and wellness services to managing everyday needs with impeccable efficiency.














