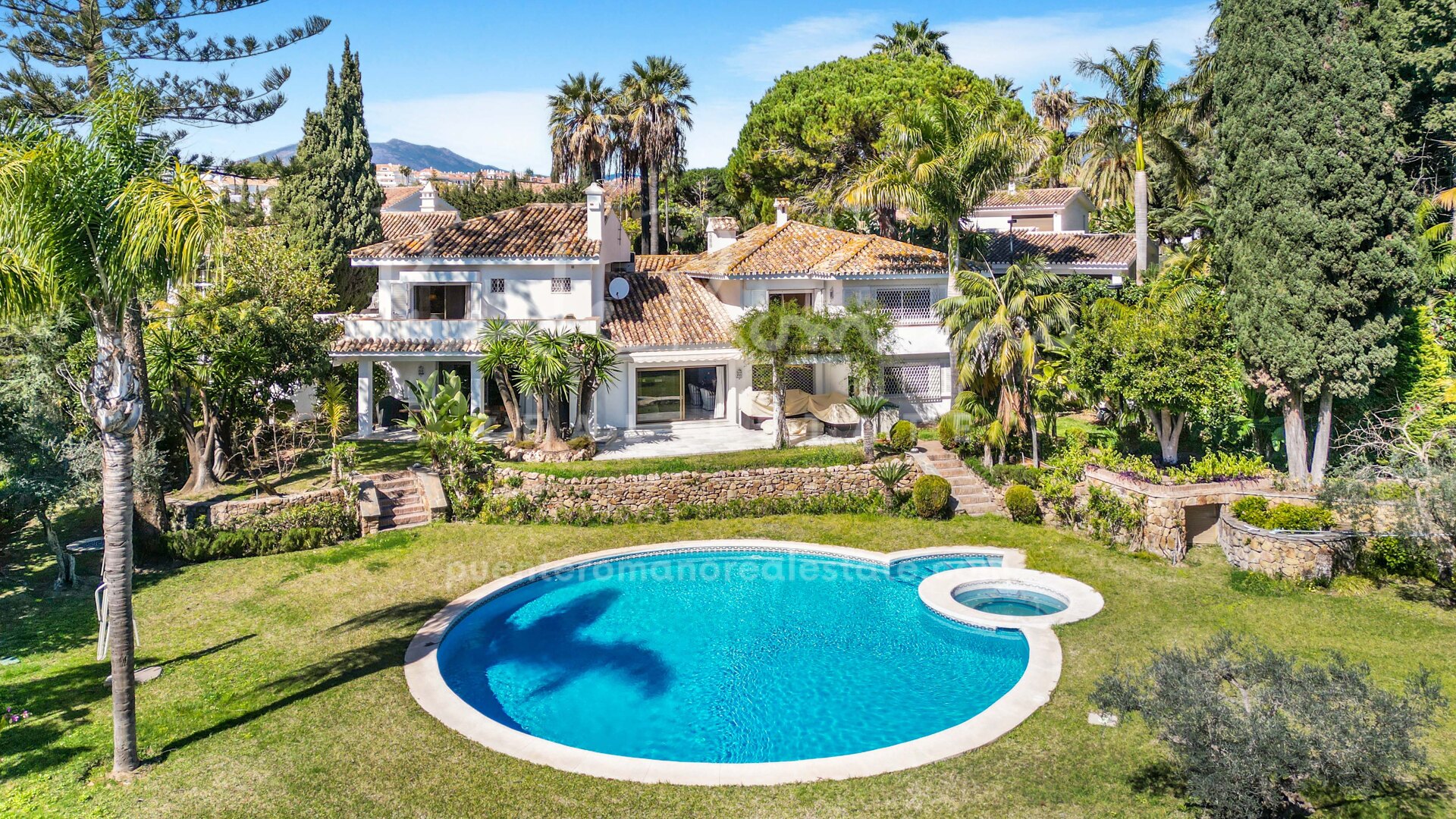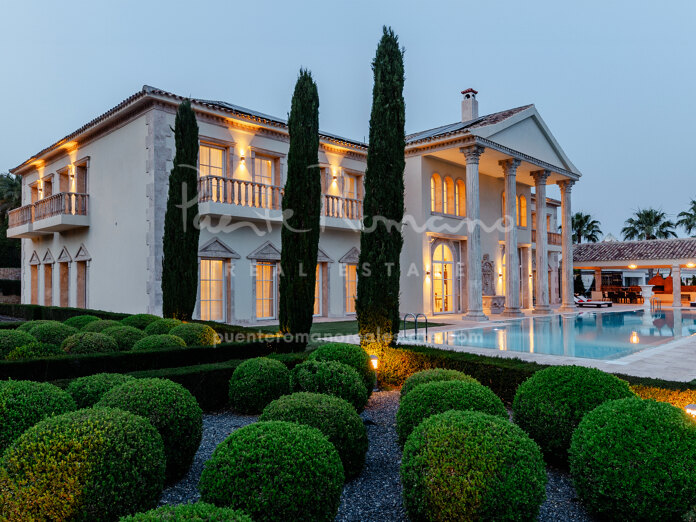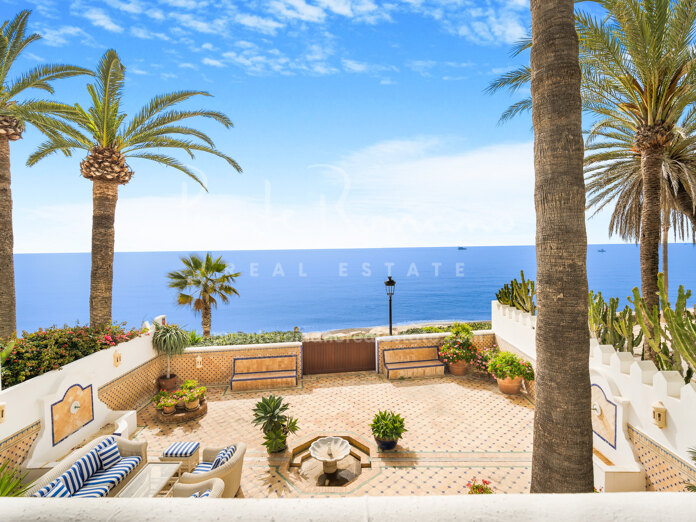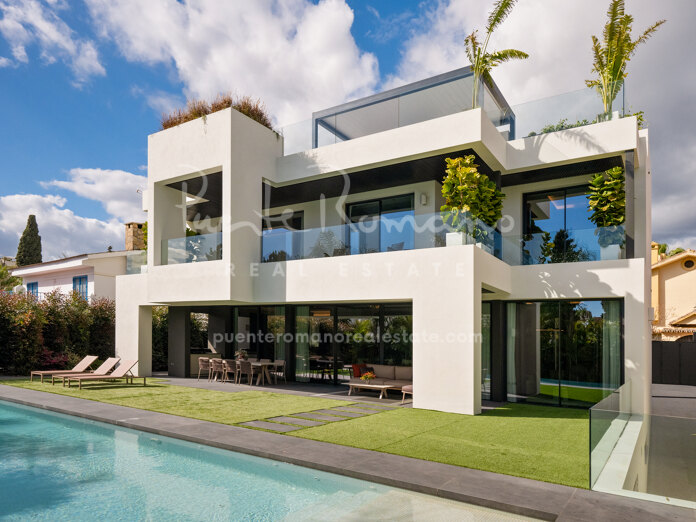Discover a unique opportunity to own an expansive villa with a guest house, nestled in the prestigious Lomas del Marbella Club on Marbella’s Golden Mile. This property spans over 4,000 m² plot, offering unparalleled privacy and luxury, surrounded by a lush garden featuring a serene pool and a jacuzzi. Perfectly oriented to the south, this estate enjoys abundant sunlight throughout the day, making it an ideal retreat for those seeking tranquility and elegance.
The main villa is thoughtfully distributed over two levels, starting with a welcoming entrance hall that includes a guest toilet. A few steps down lead to a spacious, bright living room adorned with a cozy fireplace, seamlessly blending into a split-level dining room area. Both spaces offer direct access to charming covered porches and the verdant garden, perfect for al fresco dining and relaxation.
A distinctive spiral staircase from the living room ascends to an en-suite bedroom with a quaint private terrace, providing a secluded haven within the home. The informal dining area overlooks the main dining room and connects to a fully equipped kitchen boasting industrial-grade professional appliances, ensuring culinary excellence.
Adjacent to the kitchen is a back terrace featuring a laundry room, a climate-controlled wine cellar or pantry, and a staff toilet and storage room. The villa includes a double garage, a carport for one car, and staff quarters with two en-suite bedrooms. Above these quarters, a guest apartment offers an en-suite bedroom and a cozy lounge, perfect for visitors seeking privacy and comfort.
The main house also includes a guest wing off the entrance hall with two en-suite bedrooms. Upstairs, the master suite features a luxurious en-suite bathroom, a seating area, and a small terrace with partial sea views, along with another en-suite bedroom, providing ample space for family and guests.
The separate guest house is a highlight of the property, offering six independent en-suite bedrooms spread over two levels. The upper-level rooms feature private balconies, while the ground floor rooms have direct access to the garden, ensuring guests experience the ultimate in comfort and convenience.
The estate is adorned with high-quality finishes, including marble floors in the main areas and plush wall-to-wall carpets in most bedrooms. The guest house is equipped with split air conditioning, while the main house benefits from centralized air conditioning, ensuring a comfortable climate year-round.
This villa presents an excellent renovation project opportunity, with the land zoning classified as UE-4 and a building volume of 22%, allowing for significant customization and enhancement according to your vision.
Situated in the exclusive Lomas del Marbella Club, this property offers unparalleled privacy while being conveniently close to Marbella’s finest amenities, including top-tier dining, shopping, and entertainment options. The extensive plot, combined with the beautifully landscaped garden and luxurious features, makes this villa an exceptional investment for those seeking a prestigious address in Marbella.
Don’t miss this rare chance to own a magnificent villa with a guest house in one of Marbella’s most sought-after locations. Whether as a primary residence, a holiday retreat, or an investment property, this estate promises a lifestyle of luxury, privacy, and comfort.




















































