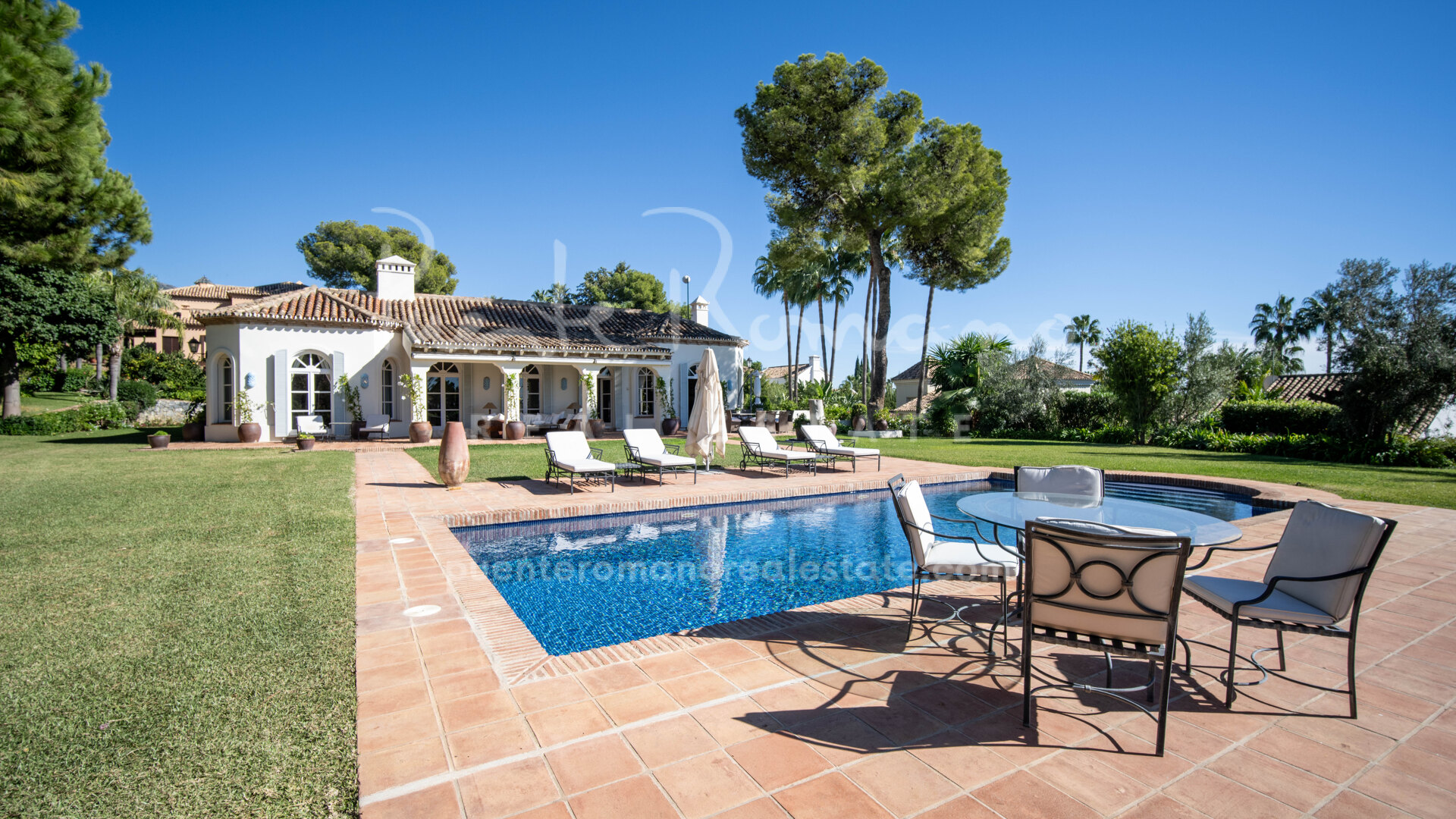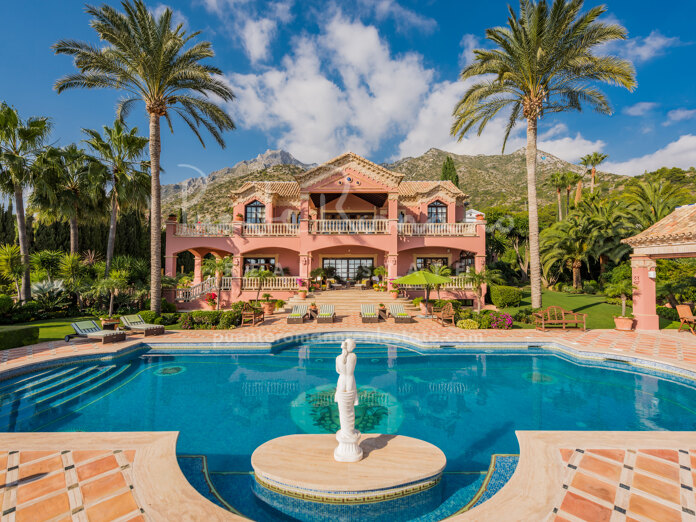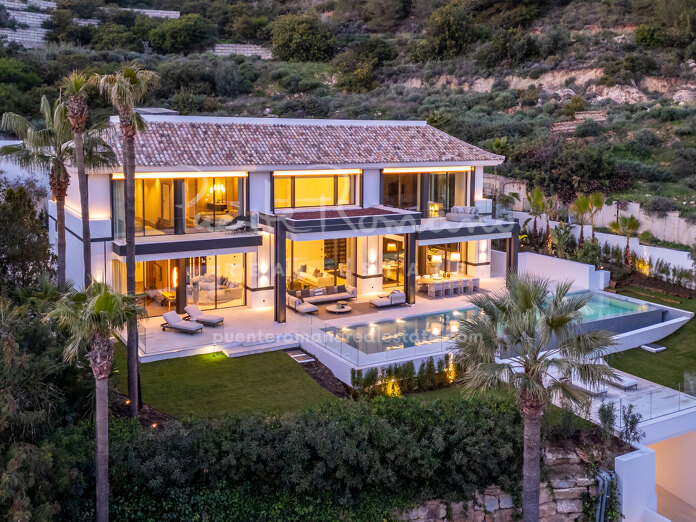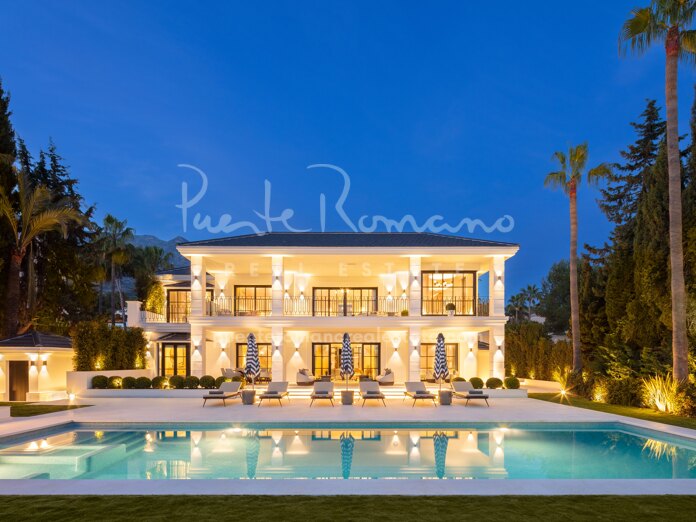Nestled in the prestigious and secure gated community of Altos Reales, just above Marbella’s city center, this exceptional Mediterranean villa offers a harmonious blend of timeless elegance, modern comfort, and utmost privacy. Designed by renowned architect Cesar de Leyva—famed for his work on the Marbella Club Hotel—this classic-style residence is set on a generous 3,845 m² plot and surrounded by lush, mature gardens that create a tranquil and private retreat.
The villa’s layout unfolds across one main level with a lower ground floor, offering a seamless flow between indoor and outdoor living spaces. A private driveway leads to the entrance, where a double-height ceiling in the hallway makes an immediate statement of grandeur.
A highlight of the villa is its captivating central courtyard adorned with charming decor and a fountain, enhancing the serene Mediterranean ambiance. Throughout the home, high ceilings with exposed wooden beams elevate the sense of space and elegance. The formal living room and separate dining room each feature their own fireplace and offer direct access to covered terraces that overlook the manicured gardens—perfect for alfresco dining and year-round relaxation.
The villa offers a total of five luxurious bedrooms, all with en-suite bathrooms. The master suite stands out with a soaring ceiling, a spacious walk-in closet, an opulent bathroom, and direct access to the garden. Two additional guest bedrooms and an office are also located on the main floor, along with a guest toilet. On the lower level, accessible via a separate entrance, are two more bedroom suites, a large playroom, a wine cellar, laundry facilities, and ample storage—making it ideal for guests or extended family.
The fully fitted kitchen is as functional as it is beautiful, featuring high-end appliances and a double-height ceiling that enhances the sense of openness. Modern amenities include underfloor heating throughout, air conditioning, integrated sound system, an advanced alarm system, and metal shutters on all windows for added security.
The exterior of the property is just as impressive. The expansive garden includes a heated swimming pool, perfect for year-round enjoyment, and various lounge areas surrounded by nature. Residents of Altos Reales also enjoy access to communal features such as a paddle tennis court, a children’s playground, and vast green zones that contribute to the area’s reputation as one of Marbella’s finest and most peaceful communities.
Combining classical architecture, luxurious finishes, and an unbeatable location, this villa embodies the essence of Mediterranean living at its finest. It is a rare opportunity to own a truly distinguished home in one of Marbella’s most coveted neighborhoods.





























