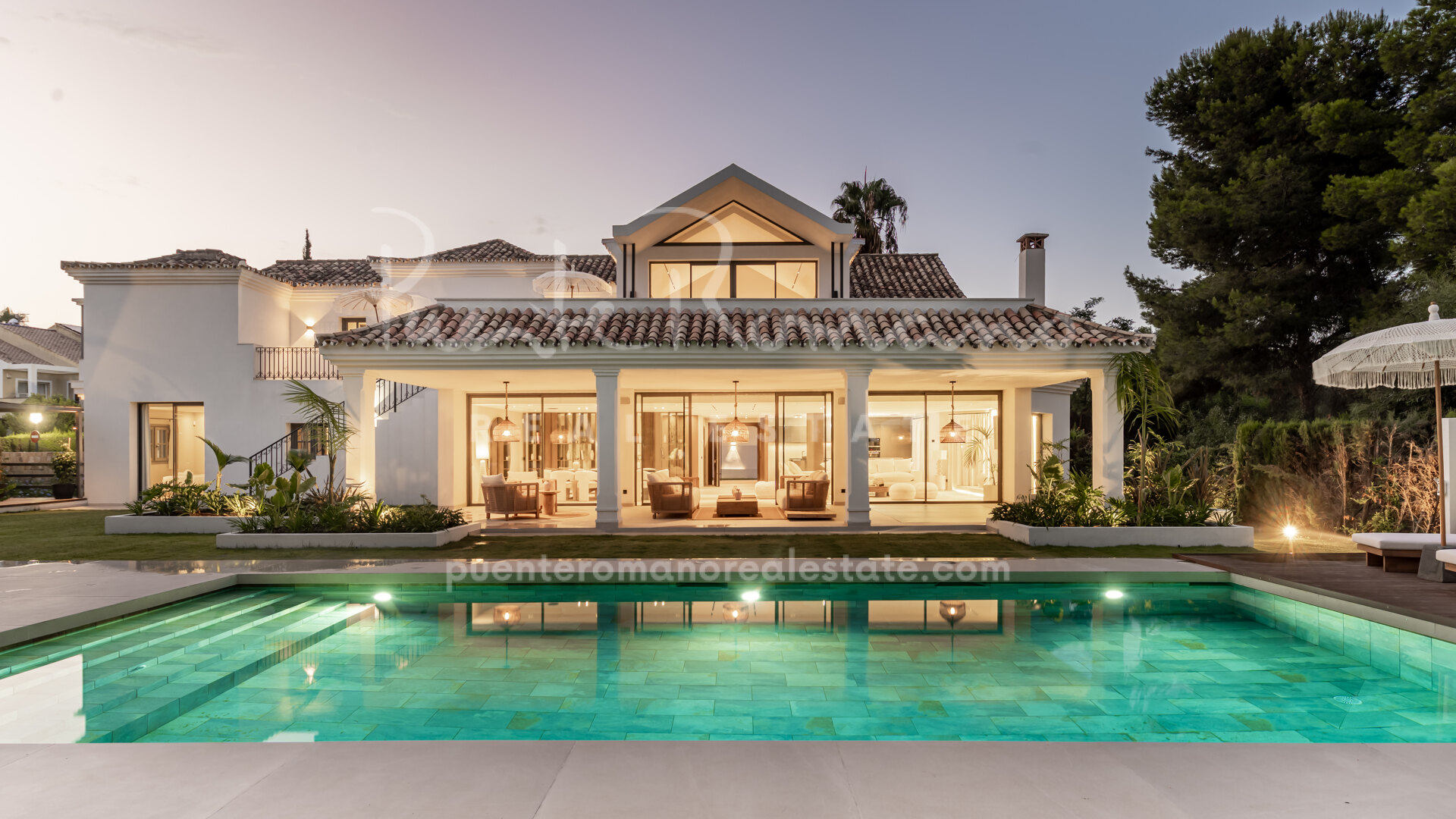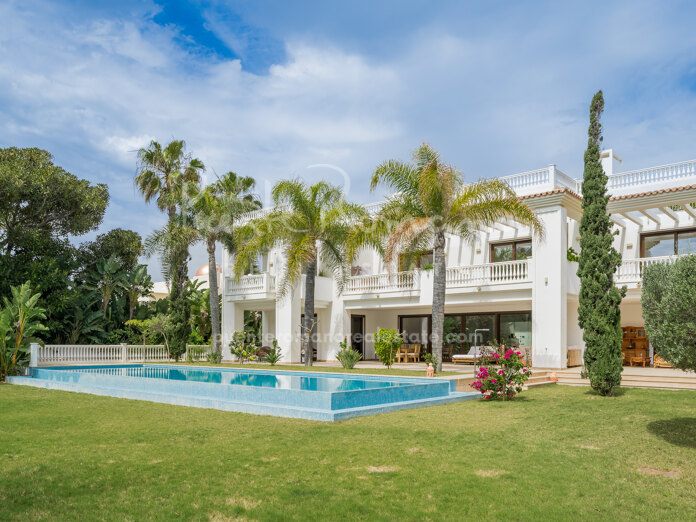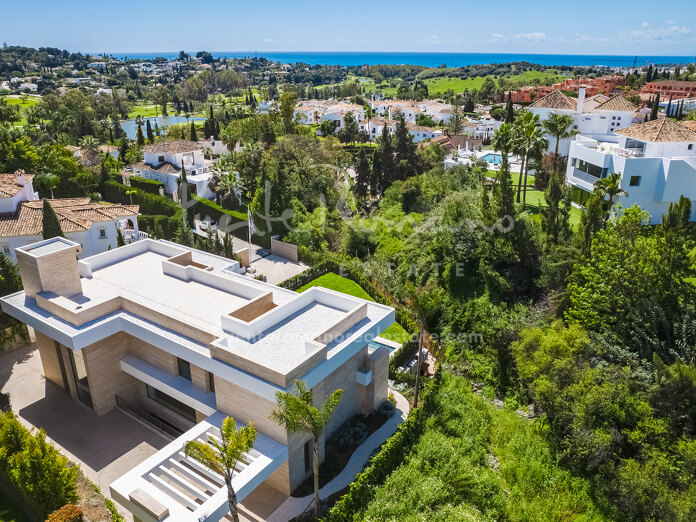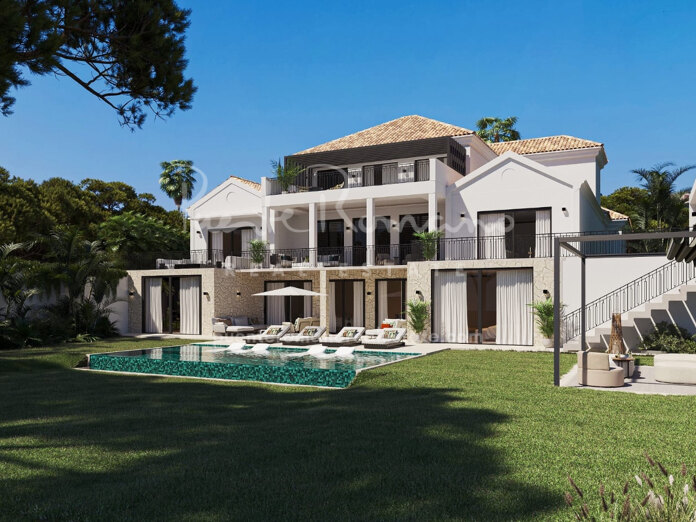Villa Solana is a beautifully refurbished Andalusian-style villa that perfectly combines traditional charm with contemporary comfort. Set on a private 1,843 m² plot, this elegant home is surrounded by lush gardens with mature trees and a sparkling swimming pool at its centre, creating a peaceful retreat ideal for outdoor living.
With a built area of 734 m², the villa offers spacious interiors filled with natural light and refined finishes. The design blends modern open spaces with warm materials such as natural wood and stone, enhancing its inviting Mediterranean atmosphere. The main living area features a generous open-plan layout connecting the living room, dining area, and a stylish kitchen equipped with Siemens appliances. Large windows and glass doors open onto the terraces, seamlessly linking indoor and outdoor spaces for a relaxed and functional lifestyle.
Villa Solana includes five bedrooms and six bathrooms, thoughtfully distributed to provide comfort and privacy for both family and guests. Two master suites stand out for their size and elegance, each with en-suite bathrooms designed with spa-like features and views over the garden and pool. The remaining bedrooms also enjoy abundant light and tasteful décor, offering versatility for use as guest rooms, offices, or children’s rooms.
More than 200 m² of terraces invite you to enjoy Marbella’s sunny climate all year round. Whether for al fresco dining, sunbathing, or simply relaxing, each terrace area offers a peaceful setting overlooking the landscaped gardens. The villa’s south-facing orientation ensures sunlight throughout the day, creating a bright and welcoming atmosphere inside and out.
The lower level of the property is another highlight, featuring a spacious basement with natural light. This area offers multiple possibilities: a private gym, home cinema, games room, or wine cellar. The property also includes a two-car garage and ample storage areas, adding practicality to its list of luxuries.
Villa Solana’s location is another key advantage. Just 400 metres from Atalaya Golf Club, it is perfectly placed for golf lovers and those seeking a serene yet well-connected lifestyle. The villa is only a short drive from Marbella, Puerto Banús, and Estepona, as well as a wide range of restaurants, shops, international schools, and leisure facilities.
Recently refurbished to a high standard, every detail of Villa Solana has been carefully considered to offer both style and comfort. It is a property ready to move into, ideal for those seeking a home that combines the essence of classic Andalusian architecture with the convenience of modern living. Elegant, warm, and functional, Villa Solana is a residence designed to be enjoyed from the very first moment.





















































