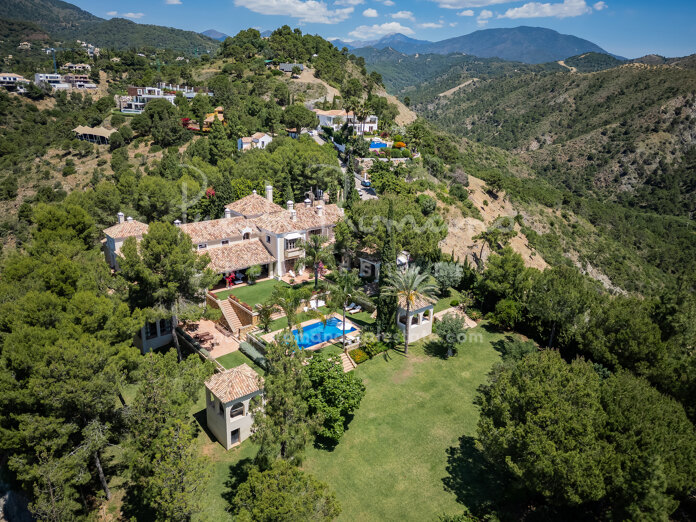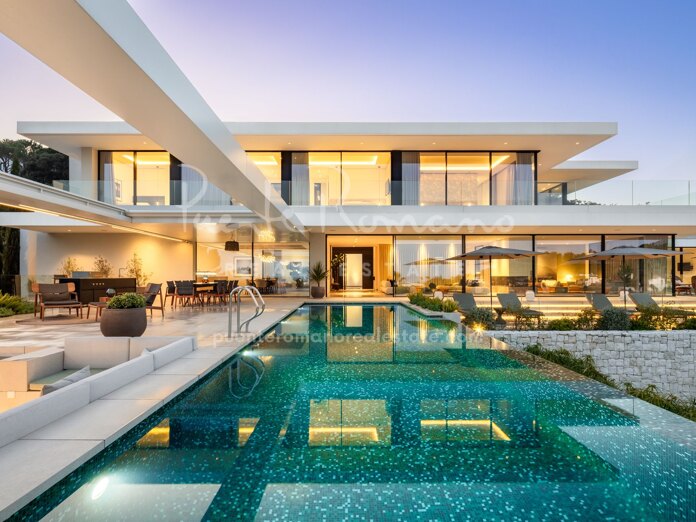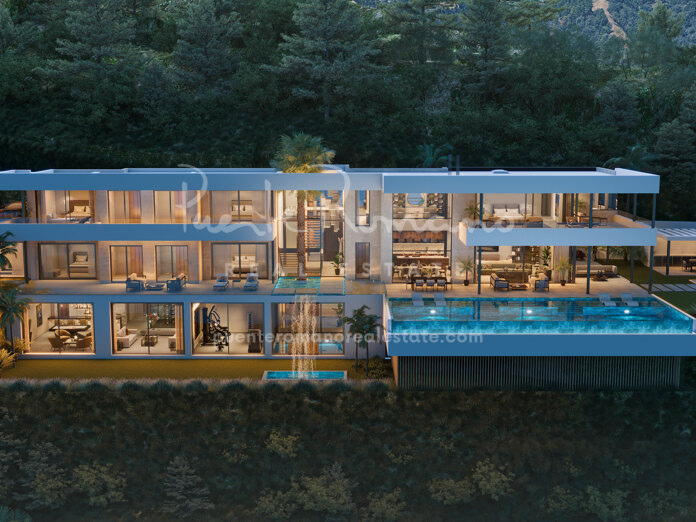Nestled within the prestigious and secure gated community of El Madroñal in Benahavís, this exceptional luxury villa offers stunning panoramic views of the golf course, Mediterranean Sea, and coastline extending all the way to Gibraltar and the African continent. Designed with discerning homeowners in mind, the villa perfectly blends sleek modern architecture with unparalleled comfort and cutting-edge features.
Spread over three thoughtfully crafted levels, the property boasts six spacious bedrooms, each featuring a private terrace and en-suite bathroom—ideal for enjoying uninterrupted views of the sea and golf course in total privacy. The villa also includes seven full bathrooms, three guest toilets, and four kitchens: a main kitchen, a service kitchen, a staff kitchen, and a fully equipped outdoor kitchen designed for alfresco dining and entertaining.
The entire lower floor is devoted to relaxation and wellness, featuring a large spa area with a fully equipped gym, heated indoor pool, sauna, Turkish bath, and hydro-massage shower. Despite its location on the lower level, natural light and breathtaking views are integral to the design, with panoramic vistas visible from both the gym and spa. This floor also houses a self-contained staff apartment with a private living room, kitchen, bathroom, and independent entrance—offering both convenience and privacy.
The main floor welcomes you with a grand, light-filled entrance. To the left, an open-plan living and dining space with soaring double-height ceilings creates an elegant yet inviting atmosphere. A dramatic, remote-controlled suspended fireplace serves as a striking centerpiece, adding warmth and sophistication. The sleek main kitchen, connected to the service kitchen, is perfectly suited for everyday use as well as entertaining, with separate access for staff.
Large electric sliding windows open completely, creating a seamless indoor-outdoor flow. The expansive terraces provide a mix of shaded and open-air lounging and dining areas, a stylish fire pit lounge, and a floating infinity pool crafted from purifying Indonesian stone. The pool features an integrated jacuzzi and submerged sun loungers for ultimate relaxation. An outdoor kitchen and barbecue complete this entertainer’s paradise, all set against breathtaking natural surroundings.
On the right side of the ground floor, two elegant en-suite bedrooms each open onto private terraces and share access to a small decorative pool featuring a cascading waterfall that flows down to the spa level.
Upstairs, the left wing is dedicated to the opulent master suite, complete with an en-suite bathroom, separate WC, and a generous walk-in closet with a central island for accessories and valuables. The private terrace offers sun loungers and a peaceful chill-out space. This floor also includes a private office and a library with floor-to-ceiling windows. The right wing contains two additional en-suite bedrooms, both with private terraces.
Additional features include a designer wine cellar with bar, a private home cinema, a multipurpose lounge with billiards, and a glass-walled garage that showcases the surrounding landscape like a living artwork. There is also exterior parking available for three more cars. The villa is equipped with advanced home automation systems throughout, and within two years, a new road will connect El Madroñal directly with Real de La Quinta and Nueva Andalucía, significantly improving access.
Combining state-of-the-art technology, expert craftsmanship, and timeless elegance, this villa represents the pinnacle of luxury living in one of Marbella’s most coveted locations.
























